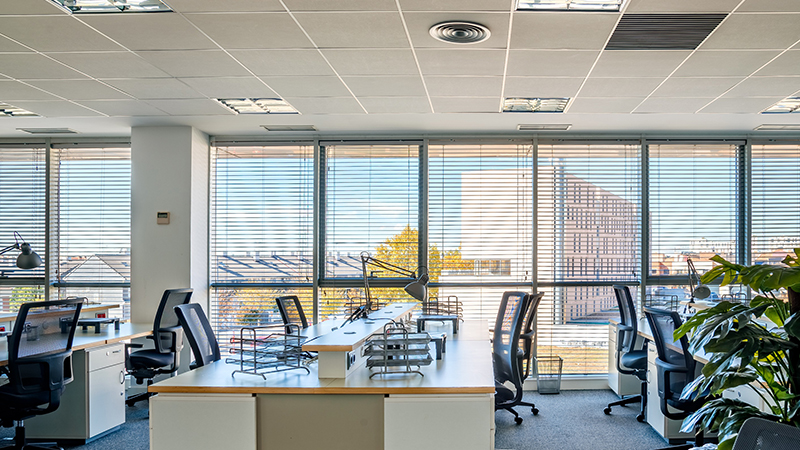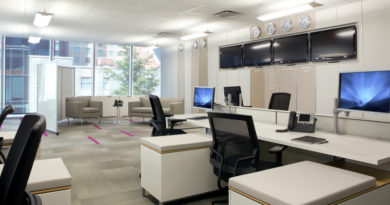Is an open office space design right for your business?
The question of whether or not to have an open office space design is one that many businesses face. On the one hand, it can translate into increased collaboration and creativity. On the other, it can be distracting and lead to a decrease in productivity. So, which is it? Is an open office space design right for your business? Let’s take a look at the pros and cons so you can decide for yourself.

What is an open office space?
An open office space is a work environment where employees use a shared workspace rather than individual office rooms. This type of office design can be great for collaboration and creativity, while also for saving costs. However, it’s not right for every business – some companies may find that an open office space leads to more distractions and a lower overall productivity in the long run. If you’re considering an open office space for your business, it’s important to weigh the pros and cons carefully before making a decision.
The benefits of an open office space design
Even though the idea has been somewhat less popular in recent times than, say, 20+ years ago, an open office space design can have a number of benefits – including the ability to bring people closer together (both figuratively and literally), which results in increased collaboration, improved communication, and a more flexible work environment.
In such a setting, team projects go usually much smoother because people have it easier to see and talk to each other. The workflow becomes more efficient and shared work gets done quicker. In addition, an open office space design can be more flexible than a traditional office layout because it lets businesses to easily reconfigure the space as needed.
The challenges of an open office space design
There are a few challenges that come along with designing an open office space. The first is acoustics. Without proper soundproofing solutions, an open office can be a very loud place to work. This can be mitigated with some careful planning and the use of acoustic panels and other sound-dampening materials. Another challenge is privacy. When everyone is working in the same space, it can be difficult to find a place to have a private conversation or make confidential phone calls. Again, this can be addressed with careful planning and the use of privacy screens or partition walls. The last challenge is furniture. In an open office, there are often more people than there are desks or chairs. This means that some people will have to share desks or workstations. To make this work well, it’s important to choose furniture that is comfortable and ergonomic – and to provide enough storage for each person’s belongings.
How to design an open office space
An open office space can be a great way to foster collaboration and creativity within your business. But there are a few things you should keep in mind when it comes to the stage of design
- make sure there is enough natural light for everyone.
- create different areas for different activities. For example, have a dedicated area for meetings and brainstorming, and another area for solo or heads-down work.
- incorporate some plants or greenery into the space. This will improve air quality and make the workspace feel more welcoming.
- use visually attractive and comfortable furniture designed with ergonomics and the user in mind.”
- make sure the layout of the space allows for easy movement and circulation throughout the entire room.
- pay attention to acoustics and soundproofing – especially if you plan on having a lot of meetings or conference calls. And remember that you can also address this issue by incorporating a couple of call booths to give your employees choice by providing them with a solution that puts their acoustic comfort and privacy first.
- use fun and interesting decor and features to add personality to the space and make it feel like your own.


