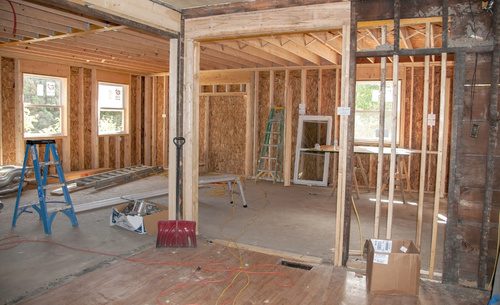Breaking Down Walls: What You Need to Know About Opening Up a Room in Your Home
Picking up a sledgehammer and knocking down walls sounds like a lot of fun. But, there’s more to remodeling than the demo phase. You could end up damaging plumbing, electrical wiring, or you could hit a stud, causing major damage to your home. Here’s how to avoid disaster.

Hire a Professional
Don’t make the mistake that most people do. Most people try to do everything themselves. There’s nothing wrong with doing the project yourself, but hire a professional for $100 to survey the home. You want to know where the electrical, plumbing, and gas lines are before you start swinging a hammer around. It’s very expensive to fix things after the fact, and it’s also very expensive. Plus, your homeowner’s insurance may not cover the damage, even if your http://www.choicehomewarranty.com warranty does.
Plus, you’ll have one heck of a mess to clean up that you’ll probably be left to do all by yourself. Yuck.
Is It A Two-Story Home?
Two story homes present a bit of a problem. You must absolutely hire a structural engineer. Seriously. You don’t want your house to cave in on itself. Are you hammering against a load-bearing wall? Better to know that before you actually dig into the project. It’s going to cost a little more for a specialist like this, but that cost is an investment. It’s going to cost a lot more to rebuild your home if you screw up and hit the wrong wall.
What About The Floor?
When you remove a wall, there’s always a space left where the floor and ceiling should be. What do you do with that space? For example, when you knock out a wall in the living room, and there’s hard wood flooring down, what do you do with that flooring? It’s still there, but there’s no flooring where the wall used to be. If it’s an older home, you might not be able to match it. Carpet is a little easier to match, but even still, you can tell there’s a space there. So, here’s the catch: when you remodel, plan to redo the floor. Yes, the entire floor. That’s the only way to guarantee everything matches.
The HVAC, Electrical, and Plumbing
Hire a professional to help you move any lines that need to be moved. In some (many) areas, the local government has ordinances that prevent you from doing certain things to the home anyway. Building codes also restrict you and force you to comply with minimum safety standards. Hiring a pro doesn’t need to be expensive though, and most companies worth their salt can be found in the local BBB listings, the Chamber of Commerce, Inc.com, or the Yellow Pages – or Google.
The Cost
the cost depends entirely on the project you’re doing. But, in general, you’re going to spend at least a few thousand dollars. To remove a non-load bearing wall in a one or two story home, plan on spending about $2,500 to $3,000. For a single-story load-bearing wall, the price jumps to $10,000. For a two-story home, a load-bearing wall removal will run you $20,000 to $30,000.
About the Author
Katy Butler is a self-confessed renovation and decorating fanatic. When she’s not changing things up, she’s writing about it on various Internet blogs.



